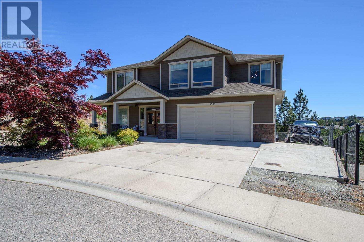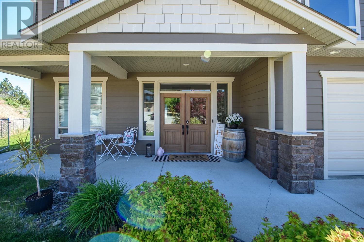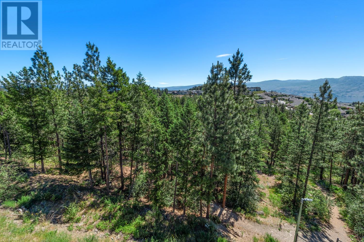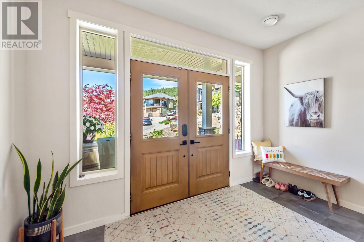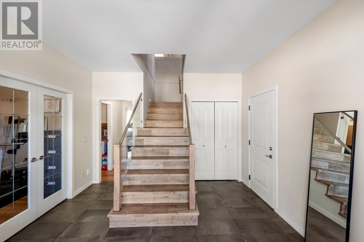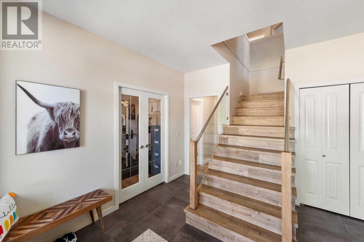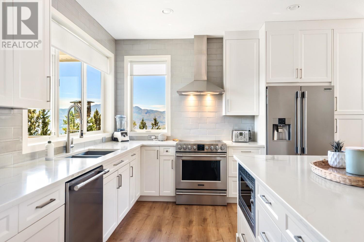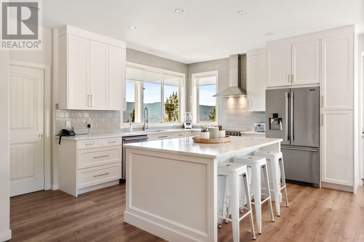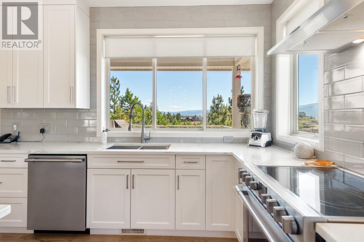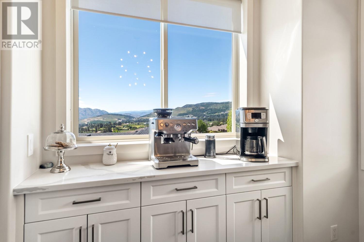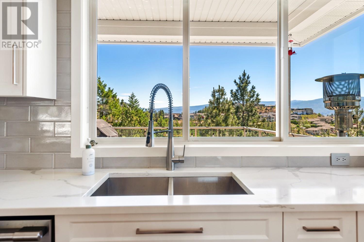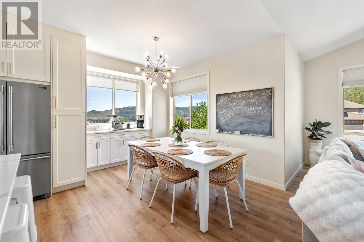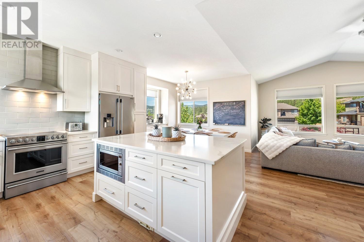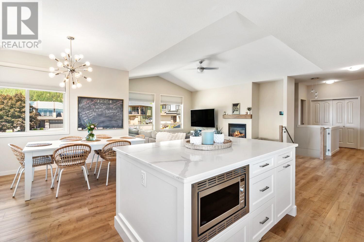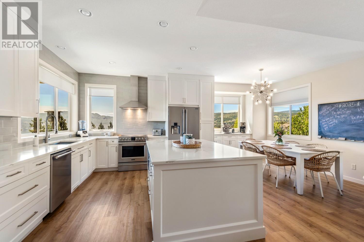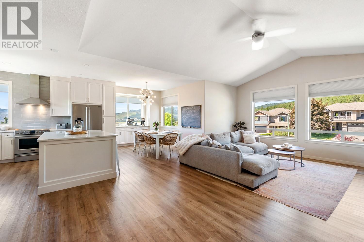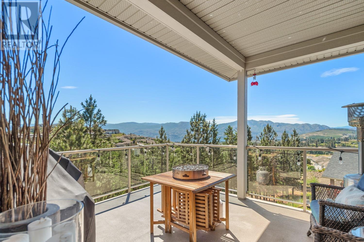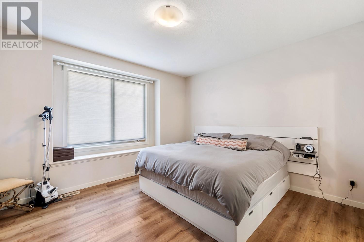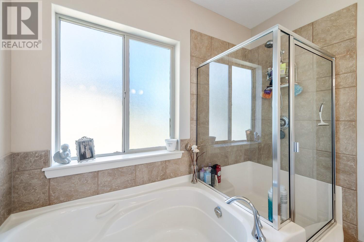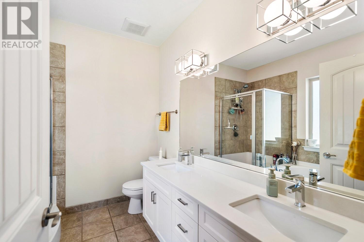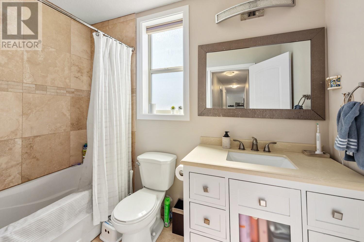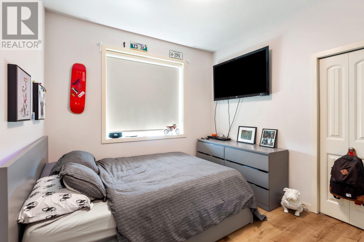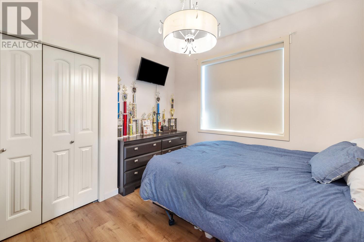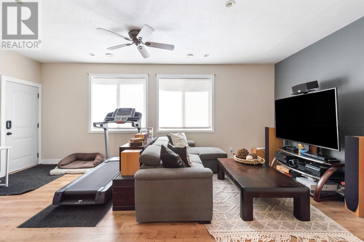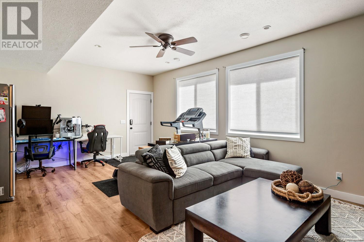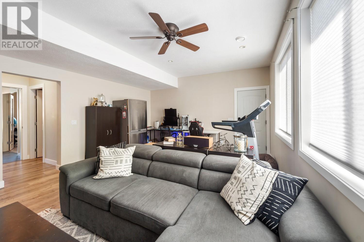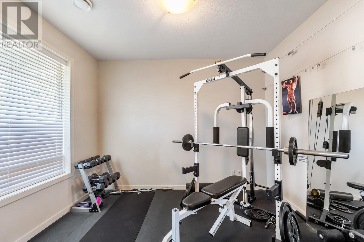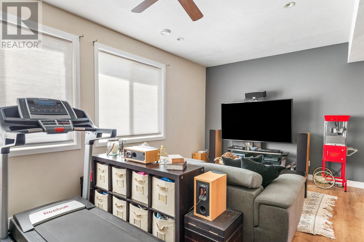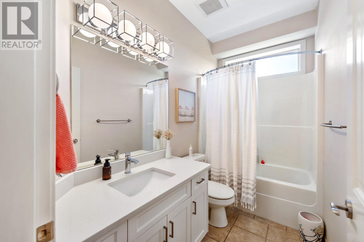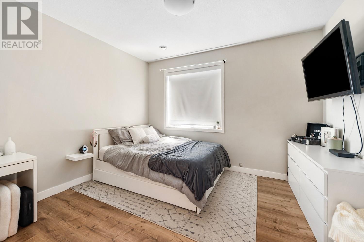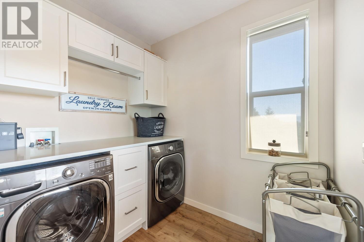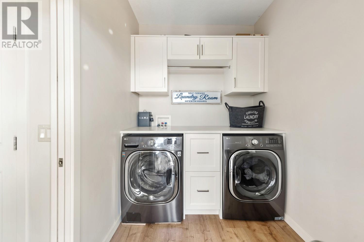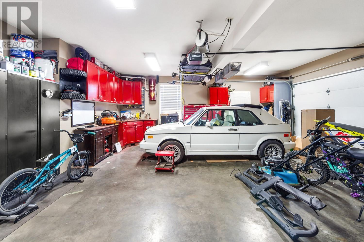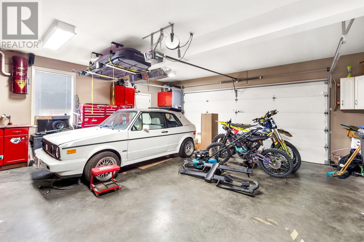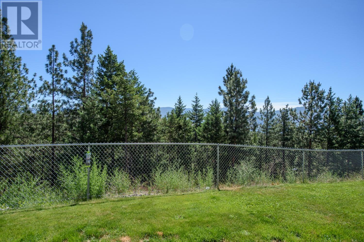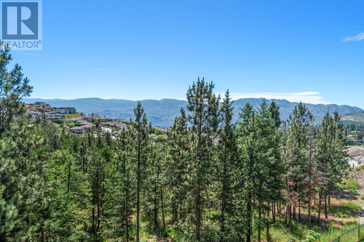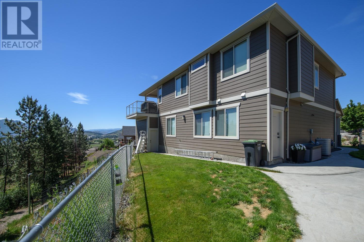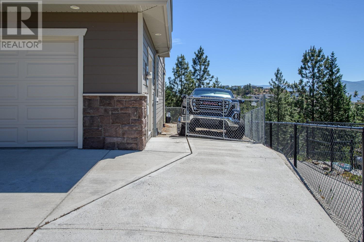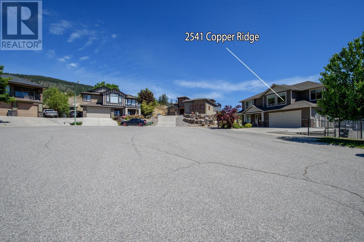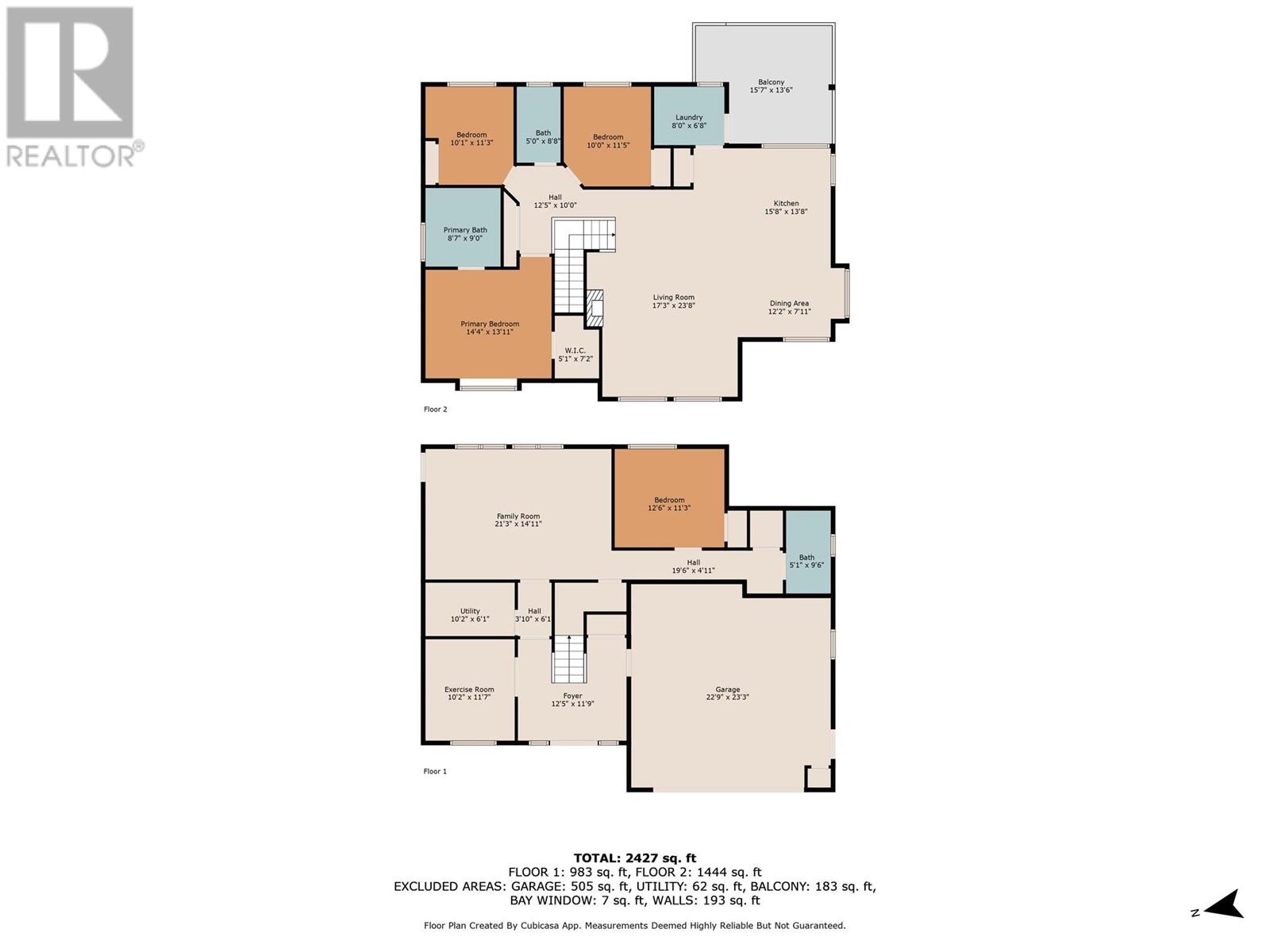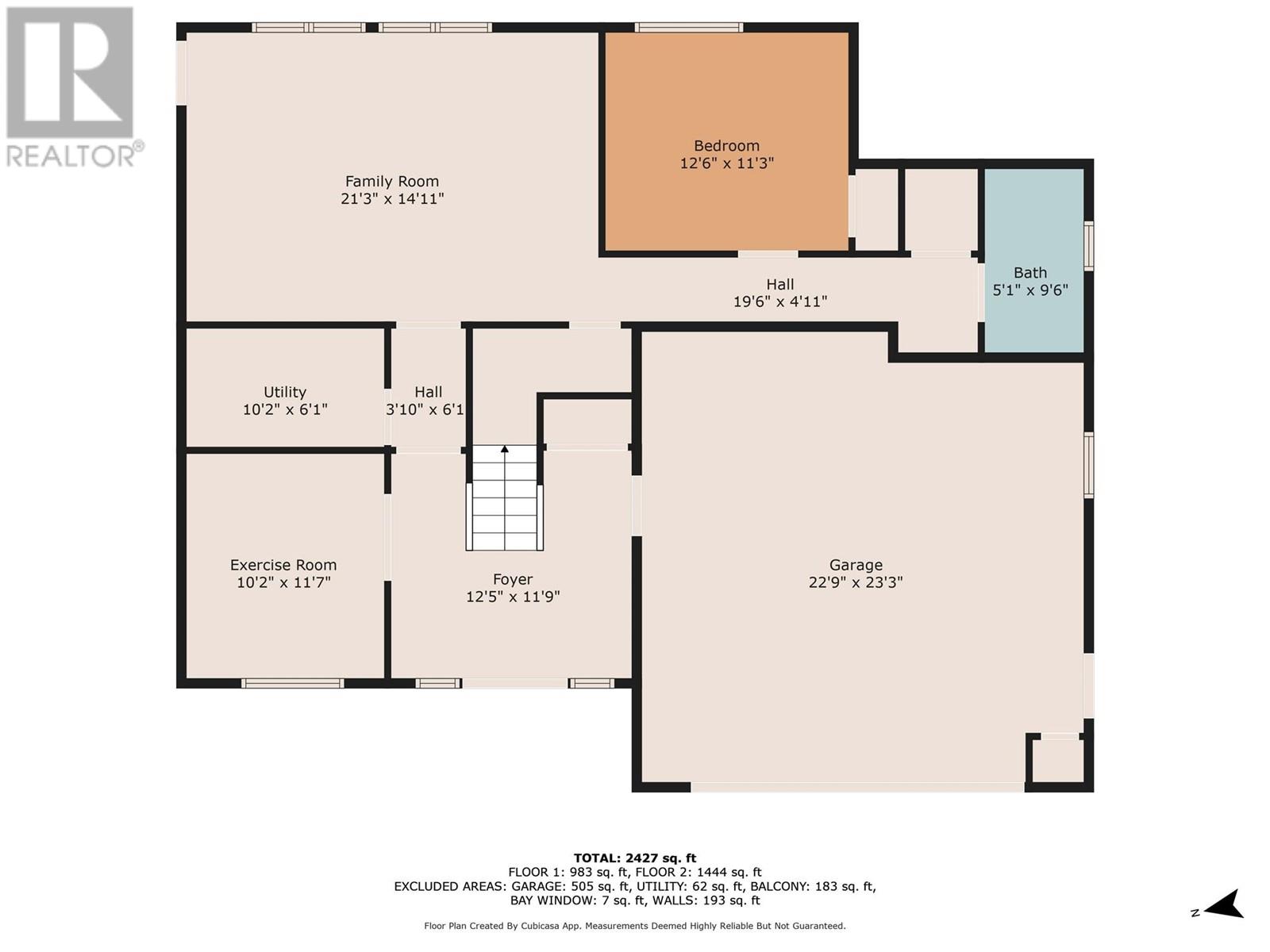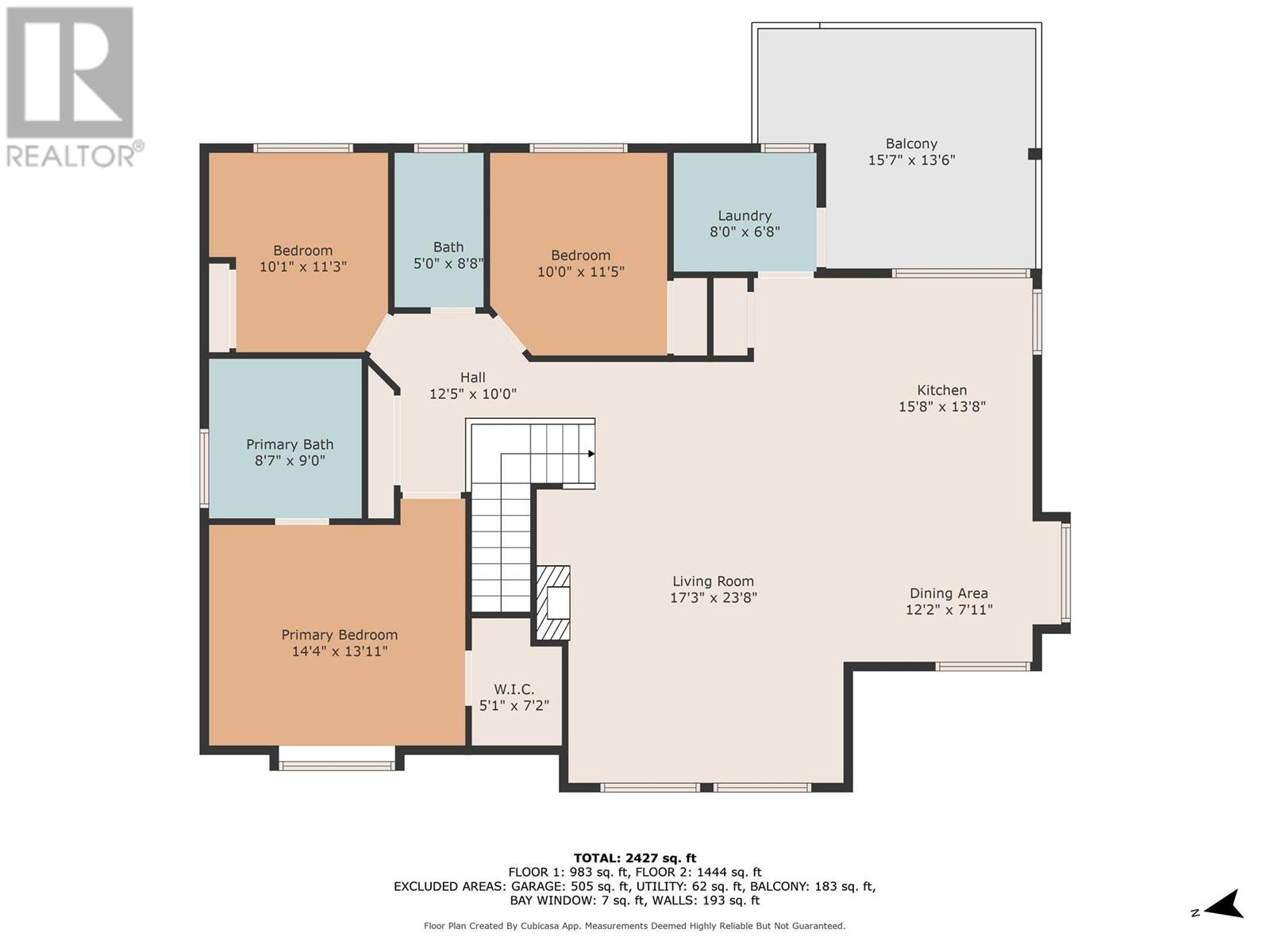2541 Copper Ridge Drive West Kelowna, British Columbia V4T 2X6
4 Bedroom
3 Bathroom
2,606 ft2
Above Ground Pool
Central Air Conditioning
Forced Air, See Remarks
$999,000
Wonderful 4 bed and den family home at the top of Copper Ridge Drive on a quiet cul-de-sac. Extensive renos were done in 2020 - new kitchen, new counter tops in the bathrooms, new window facing the lake, new flooring and paint inside and out. New hot water tank installed June 2025. Great views. Backs on to green space that will not have homes built on it. Quick and easy access to walking trails. Lot is large and fully fenced - irregular shape. Above ground pool has new liner this year, and new sand filter 2 years ago, also new solar cover. (id:23267)
Property Details
| MLS® Number | 10350052 |
| Property Type | Single Family |
| Neigbourhood | Shannon Lake |
| Parking Space Total | 2 |
| Pool Type | Above Ground Pool |
| View Type | Lake View, Mountain View, Valley View, View (panoramic) |
Building
| Bathroom Total | 3 |
| Bedrooms Total | 4 |
| Basement Type | Full |
| Constructed Date | 2008 |
| Construction Style Attachment | Detached |
| Cooling Type | Central Air Conditioning |
| Heating Type | Forced Air, See Remarks |
| Stories Total | 1 |
| Size Interior | 2,606 Ft2 |
| Type | House |
| Utility Water | Municipal Water |
Parking
| Attached Garage | 2 |
Land
| Acreage | No |
| Sewer | Municipal Sewage System |
| Size Irregular | 0.29 |
| Size Total | 0.29 Ac|under 1 Acre |
| Size Total Text | 0.29 Ac|under 1 Acre |
| Zoning Type | Unknown |
Rooms
| Level | Type | Length | Width | Dimensions |
|---|---|---|---|---|
| Lower Level | Utility Room | 10'2'' x 6'1'' | ||
| Lower Level | Den | 11'7'' x 10'2'' | ||
| Lower Level | Foyer | 12'5'' x 11'9'' | ||
| Lower Level | 4pc Bathroom | 9'6'' x 5'1'' | ||
| Lower Level | Bedroom | 12'6'' x 11'3'' | ||
| Lower Level | Family Room | 21'3'' x 14'11'' | ||
| Main Level | Laundry Room | 8' x 6'8'' | ||
| Main Level | Full Bathroom | 8'8'' x 5' | ||
| Main Level | Bedroom | 11'5'' x 10' | ||
| Main Level | Bedroom | 11'3'' x 10'1'' | ||
| Main Level | 5pc Ensuite Bath | 9'0'' x 8'7'' | ||
| Main Level | Primary Bedroom | 14'4'' x 13'11'' | ||
| Main Level | Dining Room | 12'2'' x 7'11'' | ||
| Main Level | Living Room | 23'8'' x 17'3'' | ||
| Main Level | Kitchen | 15'8'' x 13'8'' |
https://www.realtor.ca/real-estate/28401075/2541-copper-ridge-drive-west-kelowna-shannon-lake
Contact Us
Contact us for more information

